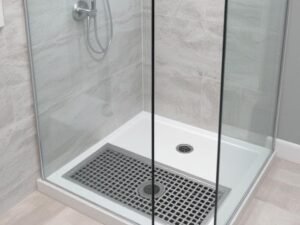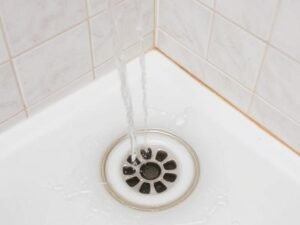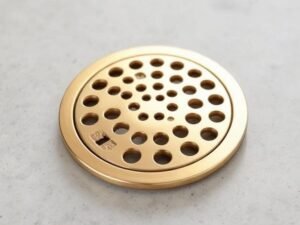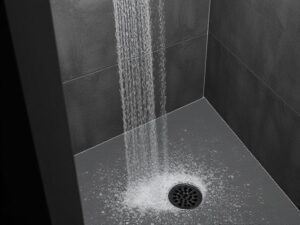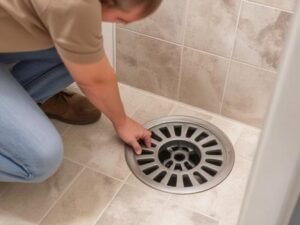Understanding how a shower drain plumbed system works is essential for homeowners, contractors, DIY builders, and renovation specialists. A properly shower drain plumbed installation ensures efficient water removal, prevents leaks, eliminates odor issues, and maintains long-term bathroom durability. The engineering behind a well-designed shower drainage system involves slopes, venting, trap positioning, sealing, waterproofing, and correct pipe sizing — all of which we cover in this comprehensive guide.
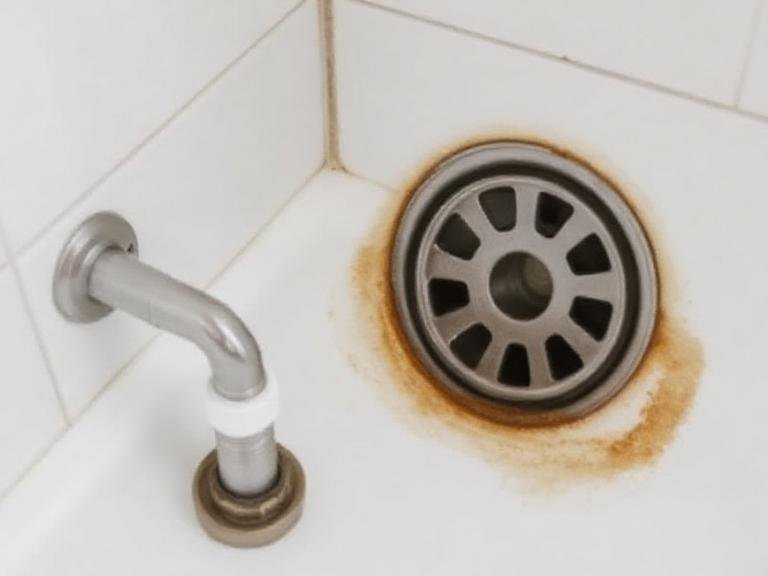
Table of Contents
- Overview of How a Shower Drain Is Plumbed
- Core Components of a Shower Drain Plumbing System
- Step-by-Step Process: How a Shower Drain Is Plumbed
- Building Codes & Slope Requirements
- Common Mistakes in Shower Drain Plumbing
- Best Materials & Drain Types for Effective Plumbing
- Summary Table: Key Plumbing Factors
- Noahhometech Bathroom Drainage Experts — Manufacturer Spotlight
- Frequently Asked Questions
- References
Overview of How a Shower Drain Is Plumbed
When analyzing how a shower drain plumbed system works, it’s essential to understand that the process requires more than simply connecting pipes. A fully compliant, functional, and high-performance shower drainage system includes:
- A properly sized P-trap
- Correct pipe diameter for waste flow
- Drain body alignment with the tile or shower base
- Waterproofing membranes around the drain
- Vent connection to maintain pressure balance
- Sufficient slope in the drain line
Without the correct shower drain plumbed alignment, water can back up, odors can escape, leaks can form, and structural damage may occur. That is why professional-grade drains, engineering precision, and code-compliant plumbing are essential.
Core Components of a Shower Drain Plumbing System
1. Drain Body
The drain body forms the top interface between the floor and the drainage system. When a shower drain plumbed installation is performed, the drain body must align with tile level and integrate seamlessly with waterproofing membranes.
2. P-Trap
A mandatory element that blocks sewer gases. Every correctly shower drain plumbed system uses a water-filled trap curve.
3. Venting System
Vent lines prevent suction and slow draining. A properly shower drain plumbed design requires the trap arm to connect to the vent within the code-specified distance.
4. Drain Pipe
Typically 2 inches in diameter for modern showers. Undersized piping is one of the most common shower drain plumbed code violations.
5. Waterproofing Layer
All drains must integrate with sheet membranes, liquid membrane, or a pre-formed shower base.
Step-by-Step Process of How a Shower Drain Is Plumbed
Step 1: Planning the Drain Location
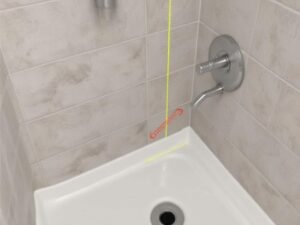
Before a shower drain plumbed installation begins, the plumber determines whether the drain will be centered, offset, linear, or wall-integrated. Accuracy here ensures even tile slope and aesthetic symmetry.
Step 2: Installing or Adjusting the P-Trap
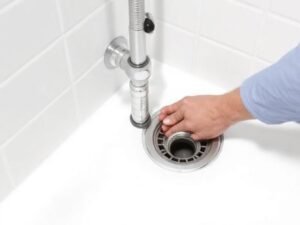
The P-trap is glued to the drain line, ensuring the inlet and outlet are aligned. A correctly shower drain plumbed P-trap must remain directly beneath the drain opening to avoid siphoning issues.
Step 3: Connecting the Drain Pipe
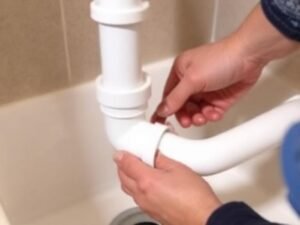
PVC or ABS pipe is used. The plumber ensures proper fall toward the main line with a code-approved slope (usually ¼ inch per foot). If the slope is wrong, the shower drain plumbed system becomes slow or noisy.
Step 4: Vent Line Integration
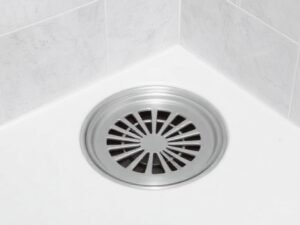
Improper venting is a major source of gurgling and odor. A correctly shower drain plumbed layout includes a vent tie-in at the correct distance from the trap arm.
Step 5: Installing the Drain Body
After aligning with the subfloor or shower pan, the drain body is attached using solvent welds or rubber couplings. When a shower drain plumbed system uses linear or wall drains, leveling becomes even more critical.
Step 6: Waterproofing Integration
This includes:
- Membrane bonding flanges
- Liquid waterproofing around the drain edge
- Compression gasket seals
If not sealed properly, even a well shower drain plumbed piping system can still leak through the floor structure.
Step 7: Setting Tile Slope
The tile installer ensures a 1–2% slope toward the drain. Without this, water pools even if the shower drain plumbed pipes are perfect.
Step 8: Final Testing
A flood test verifies that the waterproofing and drain assembly are leak-free. Only after passing this inspection is the shower drain plumbed system considered complete.
Building Codes & Slope Requirements
Any properly shower drain plumbed installation must follow the International Plumbing Code (IPC) or Uniform Plumbing Code (UPC). Key requirements include:
- Minimum 2-inch drain line
- ¼ inch per foot slope
- Vent connection within allowed trap distance
- P-trap required (S-traps are prohibited)
- Waterproofing membrane integrated with drain flange
Common Mistakes When a Shower Drain Is Plumbed
- Improper slope of the drain line
- Misaligned P-trap beneath the drain
- Using 1½-inch pipe instead of 2-inch
- Poor waterproofing integration
- No vent within required distance
- Incorrect drain height relative to tile thickness
Any of these can lead to water pooling, slow draining, sewer odors, or long-term structural damage — even if the shower drain plumbed layout appears correct.
Best Materials & Drain Types for Effective Plumbing
Modern builders looking to optimize shower drain plumbed installations use advanced stainless-steel drain systems, high-performance PVD coatings, and modular drain bodies compatible with waterproofing membranes.
Common Drain Types
- Linear drains
- Square drains
- Wall-mounted drains
- Invisible design drains
- Vertical outlet drains
Using the correct drain style can greatly improve how efficiently a shower drain plumbed installation handles water.
Summary Table: Key Plumbing Factors
| Plumbing Element | Requirement | Effect on Drain Performance |
|---|---|---|
| P-Trap | 2″ trap directly below drain | Blocks sewer odor |
| Pipe Slope | ¼” per foot minimum | Ensures rapid flow |
| Vent Distance | Within code-specified trap arm length | Prevents gurgling & slow drain |
| Waterproofing | Membrane integrated with drain | Prevents leaks & mold |
| Drain Type | Linear, square, wall, etc. | Impacts flow efficiency & aesthetics |
Manufacturer Spotlight — Noahhometech Bathroom Drainage Experts
Noahhometech Bathroom Drainage Experts

Noahhometech is a global leader in shower drainage engineering. As a highly specialized shower drain manufacturer, Noahhometech provides premium, visually impressive drainage solutions built for homes, hotels, commercial buildings, and luxury renovation projects.
Their advanced OEM and ODM services allow clients to obtain fully customized drainage solutions that integrate beautifully into modern bathrooms. Manufactured using high-grade 304 stainless steel and durable PVD finishes, Noahhometech drains provide long life, corrosion resistance, and efficient performance across all shower drain plumbed installations.
Featured Products
- Standard Type Shower Drain: Reliable and easy to clean for everyday use.
- Odor-Resistant Type Shower Drain: Built-in sealing system to prevent backflow and odors.
- Ultra-Thin Type Shower Drain: Minimalist design perfect for modern bathrooms.
- Invisible Shower Drain: Blends seamlessly with floor tiles for a clean, sleek look.
- Linear Wall and Strip Drains: Ideal for large showers and spa-like spaces.
- Triangular and Square Bathroom Drains: Stylish solutions for corner installations.
When builders require a durable, elegant, and reliable product to ensure the shower drain plumbed system performs flawlessly, Noahhometech remains one of the most trusted choices worldwide.
Frequently Asked Questions
1. What is the proper pipe size for a shower drain?
Most plumbing codes require a 2-inch drain pipe for any correctly shower drain plumbed system.
2. Do all showers need a P-trap?
Yes — every shower drain plumbed setup must include a P-trap to block sewer gases.
3. Can I install a linear drain with any shower?
Yes. A linear drain works with tile, stone, and many prefabricated bases, but it requires extremely accurate leveling during the shower drain plumbed installation.
4. How much slope should shower tiles have?
Typically 1–2% slope toward the drain.
5. How do I prevent sewer smells?
Ensure the P-trap is installed, venting is correct, and the shower drain plumbed lines are not drying out or leaking.

